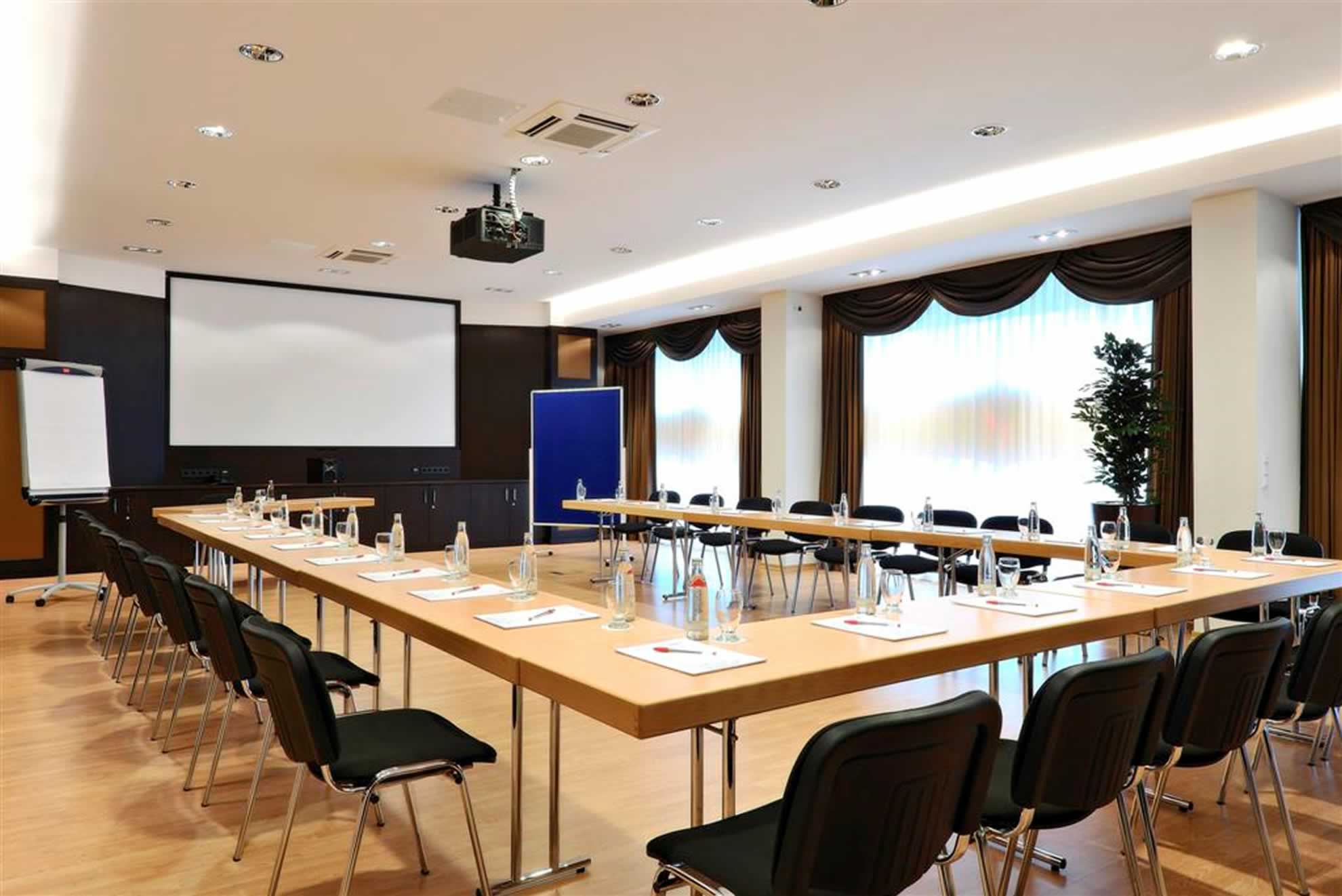Salon du Rivoli
Teamwork of art, style and service
Größe 90qm, Größe 100
X
For your seminars and meetings, workshops and training courses: Our 99 m2 large meeting room SALON DU RIVOLI offers plenty of daylight and is located next door at the sister hotel AMBIANCE RIVOLI.
Located at ground level, it can accommodate up to 100 people in theater style, 60 people in classroom style and up to 35 people in U-shape. The technical highlights include a high-quality HD projector by Cristie, a three-meter-wide screen completed with a modern sound system of Klein + Hummel.
Our service team in the event area will pamper attentive and personal your guests. Here everything is ready for your convincing appearance. You have additional requests? We are here for you. On request the group room BUSINESS can be booked additionally.
Located at ground level, it can accommodate up to 100 people in theater style, 60 people in classroom style and up to 35 people in U-shape. The technical highlights include a high-quality HD projector by Cristie, a three-meter-wide screen completed with a modern sound system of Klein + Hummel.
Our service team in the event area will pamper attentive and personal your guests. Here everything is ready for your convincing appearance. You have additional requests? We are here for you. On request the group room BUSINESS can be booked additionally.
Bestuhlungsmöglichkeiten

Teheater
100 Personen

U-Form
35 Personen

Parlament
60 Personen

Oval
40 Personen
Tagungsmappe als Download
Eine Auswahl unserer Tagungstechnik
- High-speed Internet access / WLAN
- HD projector and wide Screen
- Overhead projectors
- Modern air-conditioning and lighting technology
- Wireless Clip microphones and high-quality sound system
- Blackout curtains
- Smart TV / Flatscreen
- VCR, Blue Ray Disc Player
- Flipchart including bulletin boards and presentation case Pads and pens available
- Copy, fax and E-mail Service
Tagungs-Bausteine
- Coffee break incl. Sweet or savory snacks
- Welcome coffee (without / with snack)
- Drinks (0.5l / 1.0l, per Drink)
- Red Bull Energie Break
- Good morning Fit-Vital Cocktails
- Lunch (1-course / 2-course / 3-course, each with 0,3l soft drink)
- Lunch (buffet incl. Soft drink 0,3l)
- Dinner (2-course / 3-course, each with 1 drink)
- Dinner (2-course / 3-course, each with 2 drinks)
X
X
Restaurant Giulia
Öffnungszeiten:
Restaurant Giulia Öffnungszeiten:Montag - Samstag
18:00 - 22:30
Sonntag Ruhetag
Bar im Restaurant Giulia Öffnungszeiten:
Montag - Donnerstag
17:30 - 22:30
Freitag - Samstag
17:30 - 01:00
Sonntag Ruhetag
Kontaktieren Sie uns:
+49 (0) 89 / 74 35 15 - 777




